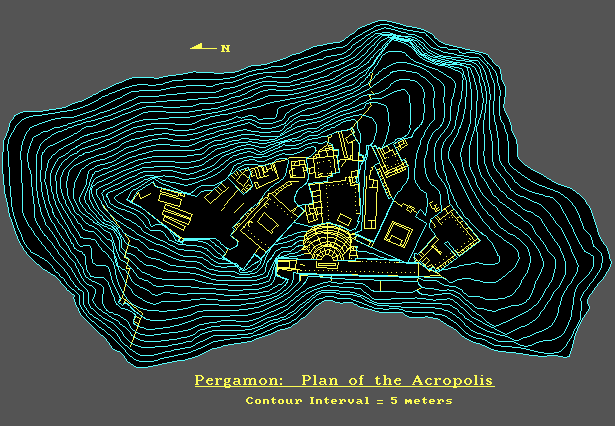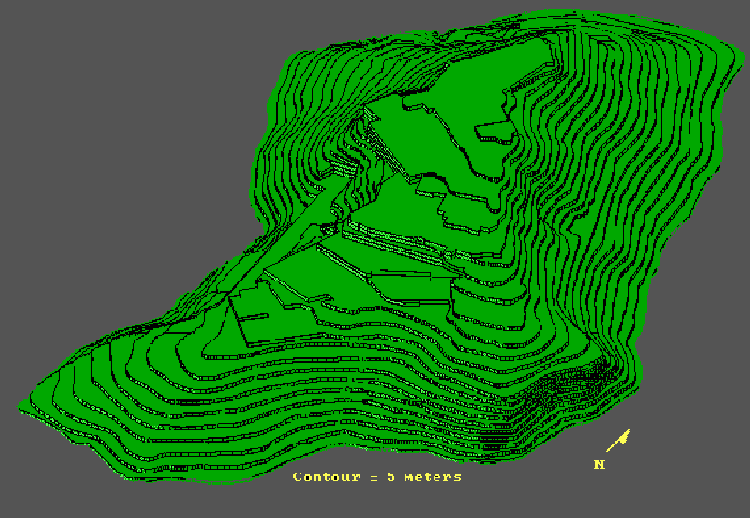

The Acropolis at Pergamon: Plan and Extrusion
The ruins of the ancient city of Pergamon were documented in 1885 by German archaeologists, whose records were published in the Altertümer von Pergamon (Staatliche Museen zu Berlin). The site map may be found in Volume 12. These CAD drawings were digitized from the 1885 map. Although primative by the standards of today, these renderings were "state of the art" at the time they were drawn.

Extrusion of the Plan, using Generic CAD 3DD
