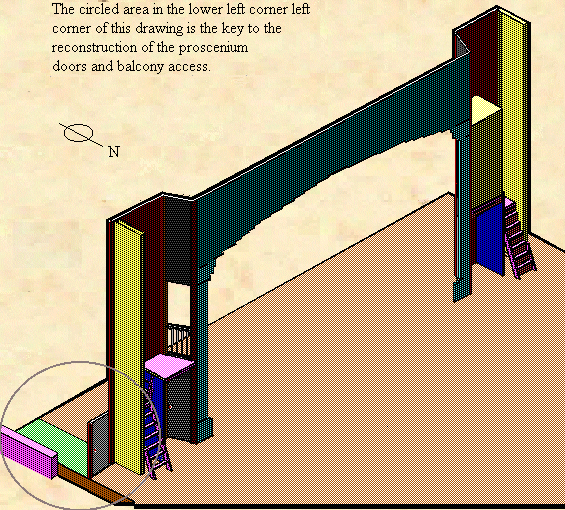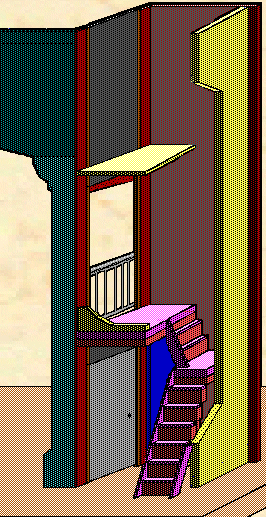

 |
The Nisbet/Darley plan indicates that the passage to the first lobby boxes, shown in green in the drawing on the left, terminates in a door which provides access to the backstage. To the east of the lobby passage (on the left as you look at the drawing, in purple) is a wall which separates the lobby passage from what was probably a storage area in the east wing of the building. This wall continued to the north (up-stage) wall of the theatre, and it is clear from the Nisbet/Darley plan that there was no off-stage wing space in the Chestnut Street Theatre. The problem in reconstruction, then, was how to fit the proscenium door and some sort of stairway to the balcony above, into a very limited space. After much experimentation, the solution provided in this drawing and the detail below was arrived at. Stairs, rather than a ladder, seem appropriate, as it would have been extremely difficult for a woman, dressed in 19th century clothing, to negotiate a steep ladder. These stairs would have been bad enough! In the view of the stage right proscenium (picture on the right,) looking from upstage right toward the auditorium, we see the masking for the balcony (cut-away, in yellow), and themasking wall (dark blue ) which hid the stairway when the proscenium door was opened. |  |