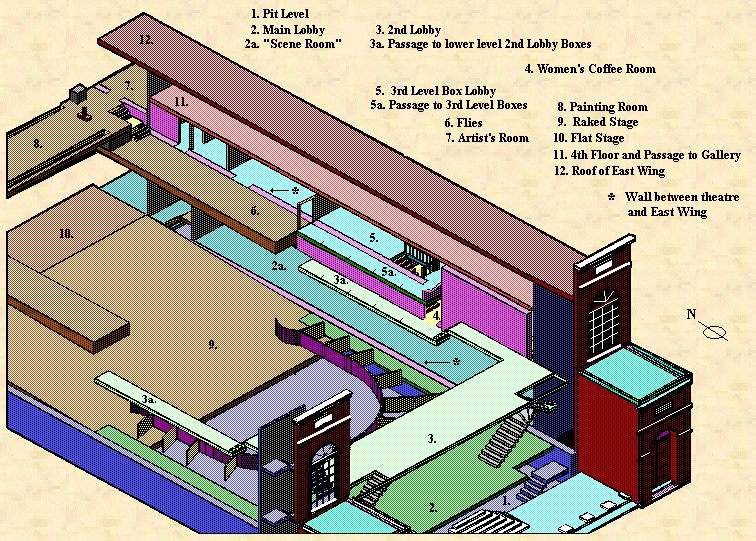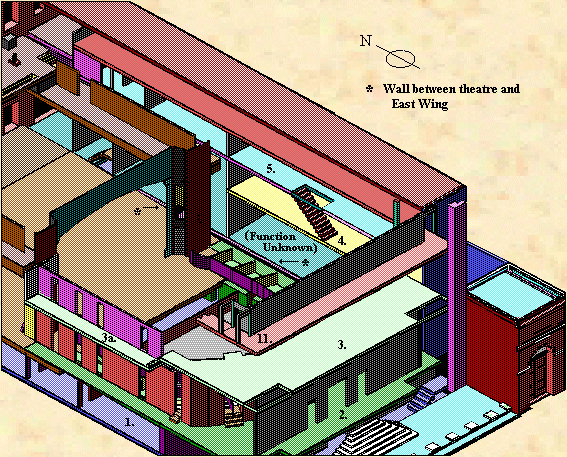
| Sheet 1 of 3 2nd Level 3rd Level |  |
The East Wing
The east wing of the Chestnut Street Theatre is at once the most interesting and the most confusing portion of the building.
Mease tells us that "through the projecting wings or pavilions, you pass to the stairs of the galleries."* Neither the Nisbet/Darley plan nor the drawings made by Henry Warren show a stairway behind the doors of the east wing (pavilions) of the building, however.*
The drawings below reveal what little is known of the rest of the east wing. At ground level there were probably two rooms.* The use to which the first was put is unknown. Behind this room -- that is, to the north, is an area which Henry Warren has designated "scene room," presumably a room for the storage of scenery. In Figure 1 this area, designated "2a," is shown without the cross-wall, while in Figure 2 the cross-wall is shown supporting the "Ladies Coffee Room"(yellow) on the second floor.
Figure 1 | Figure 2 |
As the drawings indicate, one entered the theatre up a flight of white stairs, passed through the Main Lobby (dark green), ascended the curved stairway at either end to the 2nd Lobby (light green), then either passed directly into the back boxes, or traversed the lobby and descended the short flight of stairs to the lower passage (3a).
Figure 2 shows the same view as seen in Figure 1, with the purple wall separating the main theatre from the east wing removed, revealing the entire stairway from the "Ladies Coffee Room" (4) to the 3rd Level Boxes.
Sheet 1 of 3
Next

